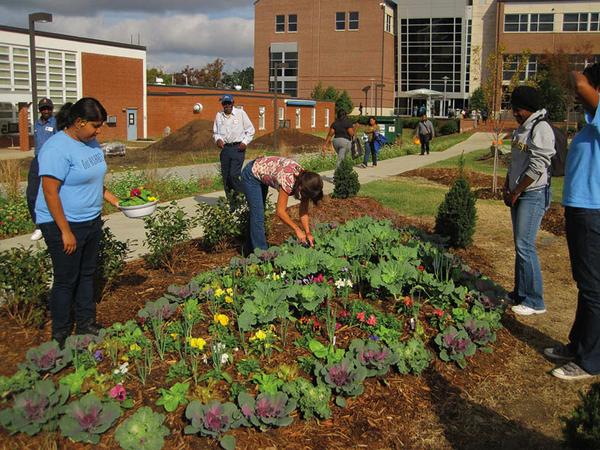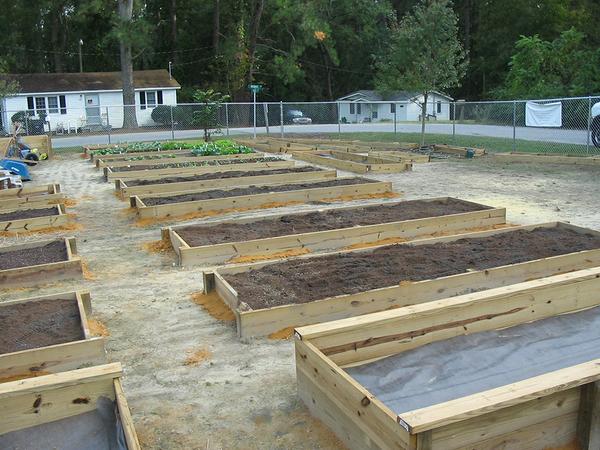An elaborate, costly, professional landscape design is not essential to garden success. However, a practical garden design is an important investment in efficient food production, peaceful human relations, and practical ease of maintenance. These fundamentals should never be eclipsed by other considerations, including creative expression.
A skilled garden designer or landscape architect who has taken the time to study and understand community gardening can be helpful. Community gardens are heavily used and often in public view, so both functionality and appearance are important.
If the garden team decides to design the garden on its own, seek assistance from someone with design skills. A graduate student in landscape architecture may be able to help with the design process and produce neat, accurate, scale drawings of the garden plans.
A Step-by-Step Method
We suggest adapting a simple, three-step process for garden design:
- Decide what goes in the garden. Everyone with a stake in the garden discusses and makes suggestions about the elements and general structure of the garden. List your choices and priorities.
- Determine the site layout. Next, go out to the site and walk around. Discuss where different elements might go. For instance, where will the front gate and entrance be? Where can you put a compost area? Where will you need a water tap? Take pictures.
- Draw the garden plan. Recruit someone with visual design skills and experience to transform the team’s ideas into clear scale drawings that accurately show the garden’s actual layout on the site.
What Goes in the Garden?
Begin by reviewing the garden team’s initial descriptions of the garden. The garden design process goes a step further by asking more specific questions. Different garden elements are described in greater detail in the second section of this chapter. Read through the list of elements for suggestions and ideas.
|
Community Food Garden Design Questions
|
Hold a Design Charrette
Design professionals such as planners and architects have developed a technique known as a charrette, a structured brainstorming and design meeting. A charrette can be a valuable tool in the garden design process. Recruit someone experienced to facilitate the charrettes and to help organize the ideas they generate.
Draw the Garden Plan
Next, create a scale drawing of the garden plan based on the ideas from the discussions. Start by creating a base plan, showing only the boundaries of the site and any permanent elements, such as mature trees, existing structures, underground utilities, and paved areas, as accurately and as close to scale as possible (1⁄4 inch = 1 foot and 1 inch = 10 feet are commonly used scales).
The county’s GIS system or Google Maps makes it easy to create a preliminary base map. (Be sure to double-check measurements on the ground!)
A digital version of the base plan is very helpful, created using software such as CAD (computer assisted design) or Adobe Illustrator. Do not try to make a rough schematic using a document program such as MS Word or Excel. Neat work done the old fashioned way on a drafting table using pen and paper is a vastly better alternative and creates a document that can be easily scanned into a computer.
Sketching
Once the base map is prepared, use it for sketching and modeling different design options. Using a grid makes it easy to keep elements in scale. Lay tracing paper over the base map as a way to explore different options. Make bubble diagrams to explore various organizations and locations for garden elements, such as gathering space and compost areas. Some designers like to cut out scaled representations of garden elements, such as plots or a shed, and move them around on a physical copy of the base map to get ideas for placement. Others prefer to work on digital versions of the plan.
Three additional techniques are very helpful, especially for people who tend to think visually:
- Visit the site often at different times of the day.
- Make freehand sketches and notes while on site.
- Use digital images of the garden site to create computer simulations of what the garden might look like in the future. The images can also be an important historical record.
A Working Garden Plan
The working plan, the final step, is a scale drawing of the location that includes everything planned for the garden. It doesn’t need to be of high artistic quality, but accurate scale, completeness, and clarity are essential.
Garden Design Elements
seaOverall Design
In plot gardens, individual plots or planters become a defining element in the garden’s design. Each plot reflects its gardeners, giving a community food garden the charm of an old-fashioned patchwork quilt. In cooperative gardens, growing areas may be unified into a single large production garden resembling a small farm.
Garden Plots
A plot generally refers to a small gardening area using the native soil. Plots are most often square or rectangular, but they can be any shape, even round. Smaller gardens commonly have 10-foot by 10-foot (100 square feet) plots. Larger gardens can accommodate 20-foot by 20-foot (400 square feet) or larger plots. Some gardens create 4-foot by 8- to 10-foot beds to facilitate intensive gardening.
Raised-Bed Planters
Raised-bed planters, or raised beds, are a familiar alternative to plots. Many community gardens in urban settings use raised beds. Planters are usually smaller than plots (for example, 4-foot by 10-foot) and typically rectangular in shape. Wood is the most common bed framing material, but landscape blocks, bricks, stone, and other materials are sometimes used, to allow curving shapes in addition to squares or rectangles.
For more information on the technical aspects of soil in planters and plots, see chapter 8, Soil, Plots, and Planters.
Accessible Planters
Planters designed for gardeners with physical challenges make an excellent addition to any community garden. They are similar to raised beds, but usually stand taller, up to 36 inches. Some are constructed like sturdy tables so a wheelchair can fit underneath. Others feature broad edges suitable for gardeners to sit on.
Shared Growing Spaces
Garden areas may be set aside for crops that are too large for individual plots, such as corn or watermelons. A garden may also establish group plantings of berry bushes, roses, or fruit trees.
Flower beds are attractive additions along community garden fence lines and around signs. Flowers make the garden inviting for the neighborhood and also attract pollinators. For such shared projects to be successful, the gardeners must know who is responsible for weekly watering and weeding.
Water Source
Hand watering with hoses is a practical and traditional option for plot community gardens. If the garden site has a municipal water line, locate taps so they are no farther than 50 feet from the farthest bed. A single tap can serve a number of garden plots.
Drip irrigation uses water more efficiently and prevents plant disease by minimizing water splash onto leaves. Once installed, drip irrigation is more convenient and includes the capacity to add a timer. Consider recruiting someone with drip irrigation experience to help design and install the system.
Rainwater harvesting. To maximize the benefit of gravity, select a tall, narrow cistern instead of a short, fat cistern, and place the cistern at the highest point possible. For gravity flow with standard pressure, the drainage tap from the tank should be 10 feet above the garden. Tanks placed lower have slower flow rates and may require a pump.
Some tanks use a small pump, sometimes solar powered, to move water from the tank through a hose to the garden. Others are simple rain barrels, where gardeners can fill watering cans from a tap on the side of the barrel.
All rainwater harvesting systems must be carefully designed and managed to avoid mosquito problems. Review NC State’s rainwater harvesting resources, and if possible, work with someone experienced with these systems.
Rainwater harvesting systems, especially large cisterns, are highly visible in the garden, offering interesting potential for vertical gardening and innovative artistic design. In addition, they provide an opportunity to educate the community about water harvesting.
Paths
Well-designed paths are essential to a peaceful, productive, and attractive garden. For main paths, allow for widths of 5 to 6 feet so people can walk side-by-side to chat and people with tools and baskets can pass by one another. Paths separating plots or planters should be at least three feet wide to permit easy passage of wheelbarrows and people and to allow for the natural spillover of growing plants during the summer.
Wood chip mulch and mowed grass are the two most common materials used to cover paths in North Carolina. In spite of the challenges of maintaining these coverings, either is preferable to eroded and sometimes impassible mud.
Wood chips are often readily available for free from arborists and yard care companies who will drop materials off at the garden. Spreading provides an excellent all-group activity for work days and volunteer projects. If the quality of chips is good, the initial appearance can be very appealing.
Place recycled cardboard, newspaper, or commercial planter’s paper on the path prior to applying the mulch to block weeds. Plastic landscape fabric may also be used, but it tears and shreds over time, leaving an unattractive mess that is difficult to clean up.
Unless mulch is kept 4 or more inches deep, or a layer of cardboard is used to cover the soil underneath the mulch, it does not block all weeds. A large garden can require a huge amount of mulch annually. A 4-foot by 100-foot path requires roughly 4 cubic yards of wood mulch for 3-inch coverage. Wood mulch breaks down and must be renewed each year. The previous year’s material can be moved from the path into the beds as a wonderful source of organic matter. The paths must then be re-lined with cardboard and covered with a new layer of wood chips. If you do not redistribute the decomposed chips each year the paths will become higher over time. As a result, paths stay dry in wet weather but beds may flood.
Grassed paths require weekly mowing or string trimming during the growing season, a dedicated volunteer or staff effort, and reliable equipment. Most grassed paths in community food gardens are better described as “mowed weeds.” This situation works fine as long as paths are kept mowed and not allowed to set seed. Neglecting paths for just a couple of weeks during warm, wet weather can easily lead to the garden looking unkempt and weedy. Turf grass is tricky to establish on garden paths, especially where gardeners actively move through the garden.
Emergency Vehicle Access
In larger gardens, create at least one unblocked emergency medical vehicle passageway. The passageway should be at least 10 feet wide, easily reached from all points in the garden, and accessed through a 10-foot wide double gate in the fence. With North Carolina’s hot summer weather and the popularity of community gardening with seniors, ambulance access is very important. At least one large gate also makes it much easier for mowers, tractors, and trucks to access the interior of the garden to deliver bulk items, such as compost, mulch, and building supplies.
Places for People
All gardens, however small, benefit from a shady area with seating where gardeners can rest and chat. Creating such a spot should be a design priority for every community garden. Beyond these important basics, gardens frequently add picnic tables, sinks, barbecue grills, and space for hosting potluck gatherings, meetings, and classes.
Toilet Facilities
Larger gardens that are not close to an indoor toilet need some type of simple sanitary facility. A port-a-john is the most widely used option. It can easily be screened behind a trellis of flowers. If the privy is located inside the fence, make sure the maintenance crew can access it easily. Some gardens successfully use more ecologically oriented solutions, such as composting toilets.
Children’s Area
A designated place for children is a great boon to a community food garden. Although it is essential to ensure that nothing dangerous ever gets into the area, the best strategy is to allow for a wide degree of laissez-faire freedom and messiness as kids dig in the dirt. Screen the area with kid-friendly flowers, such as sunflowers. Be sure to design the children’s area so parents can easily keep an eye on things. The North Carolina Botanical Garden in Chapel Hill has a wonderful children’s area and is an inspiring source of ideas.
Sheds and Storage
A simple, inexpensive, shared shed with a lockable door, large enough for storing tools, supplies, and a mower, makes maintenance work much more convenient for gardeners.
Compost and Mulch
Every community food garden needs a composting and mulch area. Designate an area specifically for gardeners to make compost themselves on site using garden wastes supplemented with recycled leaves and similar materials.
If the garden has sufficient space, set aside a reasonably large area beside or behind the garden that is shielded from public view but easily accessible to gardeners and delivery trucks. This area will be a useful place to store bulk purchases of compost and mulch, which save money.
Fences and Gates
Fences clearly define the edge of the garden and offer a sense of security that is very important to some gardeners. However, locked gardens may send a signal to the neighborhood that the garden is unwelcoming and exclusive. In addition, fences cost money and may easily become a major garden budget item. Unfortunately, even with locked gates, fences do not always keep out unwelcome intruders intent on mischief or theft.
Carefully consider whether or not the garden actually needs a fence. If the answer is yes, define what you are fencing out and research the specifics of an effective barrier—groundhogs, rabbits, deer, dogs, and people are excluded in different ways. For burrowing animals, the barrier will need to extend beneath the ground. For severe deer problems, you might consider an electric fence. Research the appearance, cost, and durability of locally available fencing materials. Perhaps a simple split-rail or white picket fence would define the edges of the garden and discourage casual pilfering while creating a more attractive and neighborly view than would a tall chain link fence.
Signs and Bulletin Boards
The design of signs and bulletin boards can range from very simple and rudimentary to elaborate and artistic. The most important practical issues are durability and reasonable cost. An elegant way to combine the two functions is simply to put the bulletin board on the back of the garden name sign.
Though the saying goes, “good fences make good neighbors,” community gardeners may find that signs are even more important in encouraging neighborly relations. An attractive sign with the garden’s name helps establish the garden’s presence in the neighborhood. It should include reliable, up-to-date contact information to direct interested gardeners and anyone with general suggestions, questions, or complaints. If the garden has a fence and locked gates, be sure to post regular visiting hours.
The bulletin board or message board is an important communication tool within the garden, particularly for those who lack internet access. Be sure to post upcoming meetings and events, accurate contact information, and a simple map showing plots with gardeners’ last names.
Art in the Garden
Food gardens can be just as beautiful and inviting as purely ornamental gardens. Traditionally, community gardeners have transformed recycled and discarded materials into whimsical and beautiful garden art. Artists have also joined forces with gardens to create iconic art designed for a specific site. Art can be either integrated into elements such as fences, sheds, or seating, or it can be a separate element, such as a sculpture, a mosaic, or folk art such as a bottle tree.
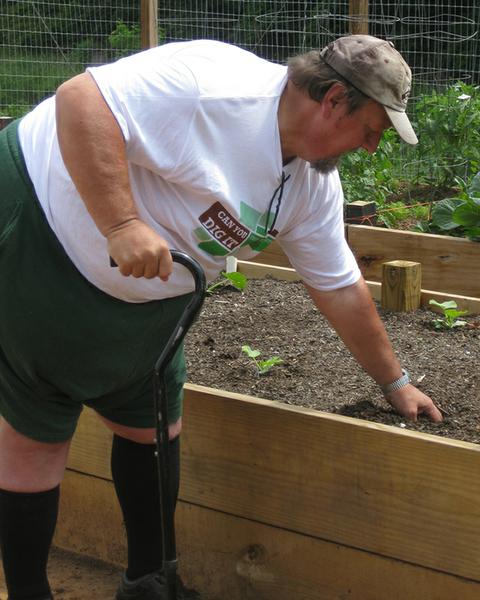
Don Boekleheide CC BY 4.0
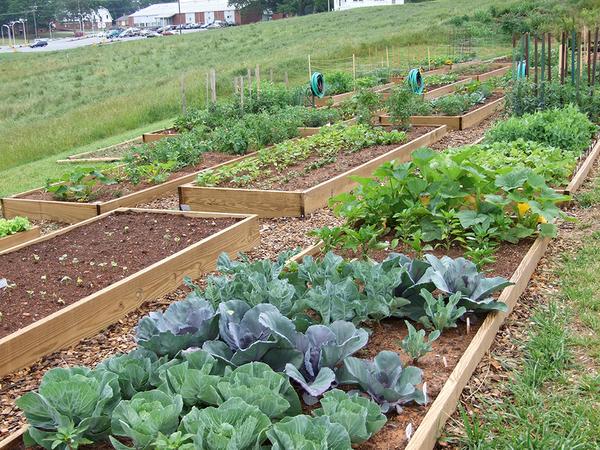
Donna Teasley CC BY-SA 4.0
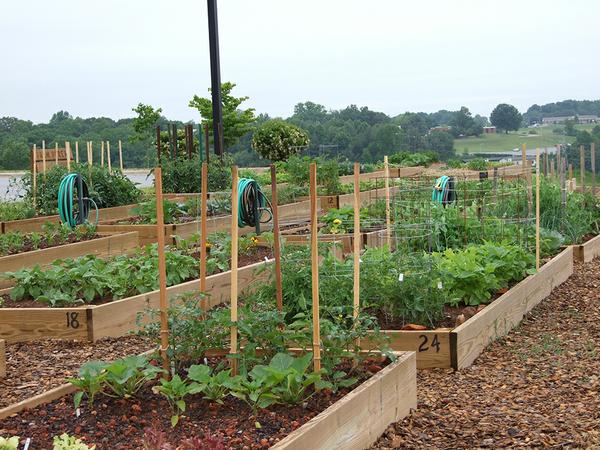
Donna Teasley CC BY-SA 4.0
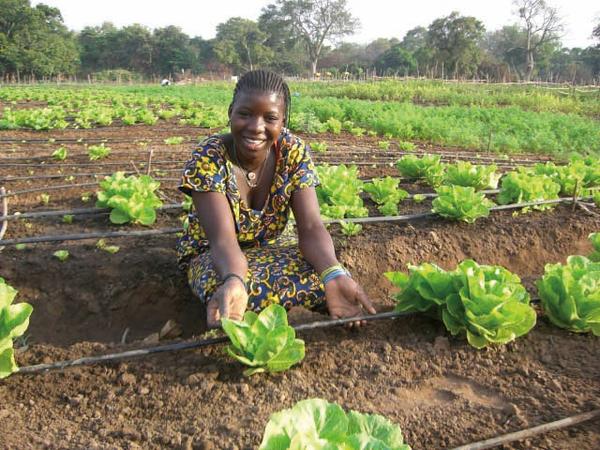
Alina CC BY-NC 4.0
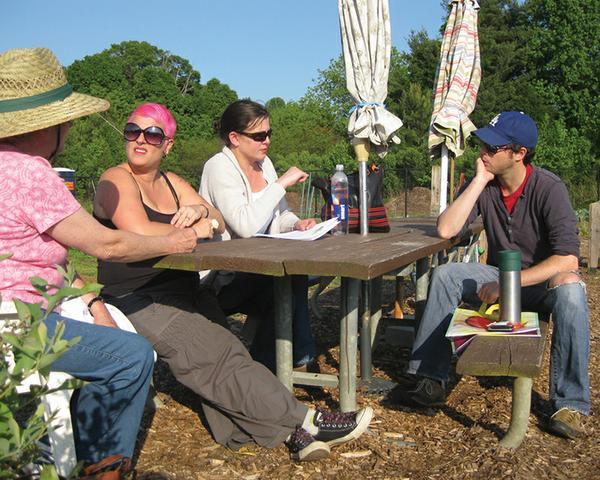
Don Boekleheide CC BY 4.0
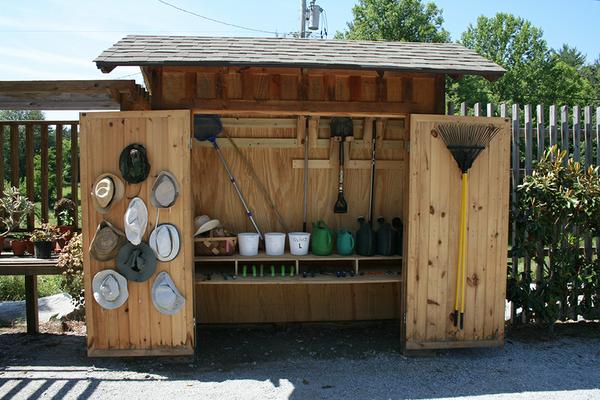
Lucy Bradley CC BY-NC 4.0
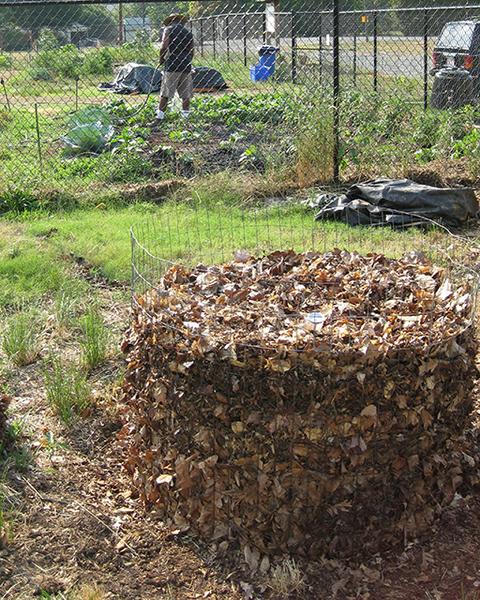
Don Boekelheide CC BY 4.0
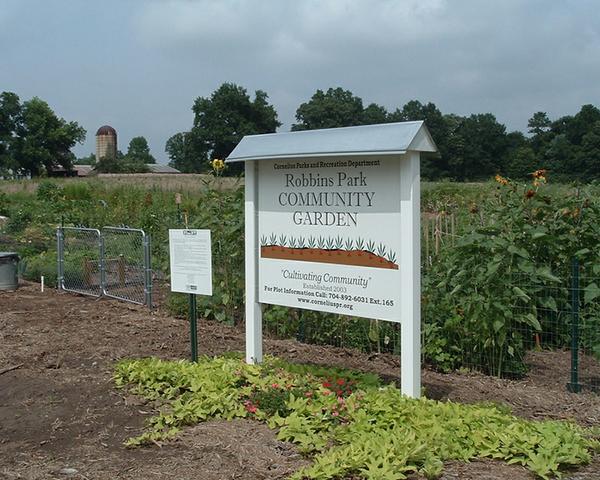
Don Boekleheide CC BY 4.0
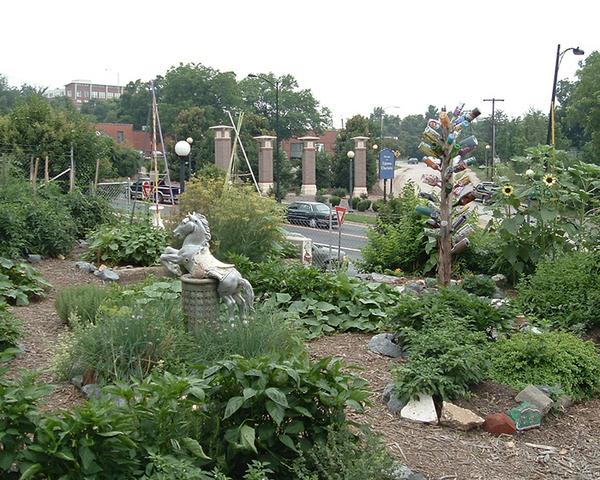
Don Boekleheide CC BY 4.0
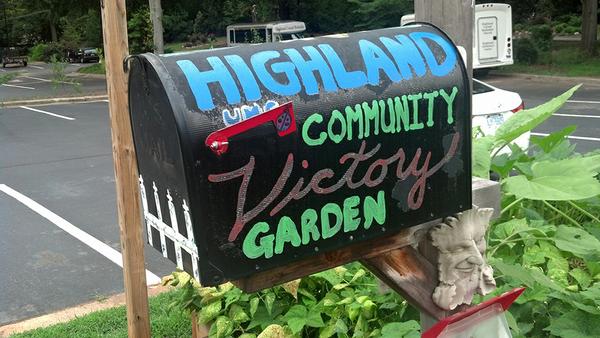
Lucy Bradley CC BY-SA 4.0
Publication date: Aug. 10, 2017
AG-806
Other Publications in Collard Greens and Common Ground: A North Carolina Community Food Gardening Handbook
N.C. Cooperative Extension prohibits discrimination and harassment regardless of age, color, disability, family and marital status, gender identity, national origin, political beliefs, race, religion, sex (including pregnancy), sexual orientation and veteran status.

